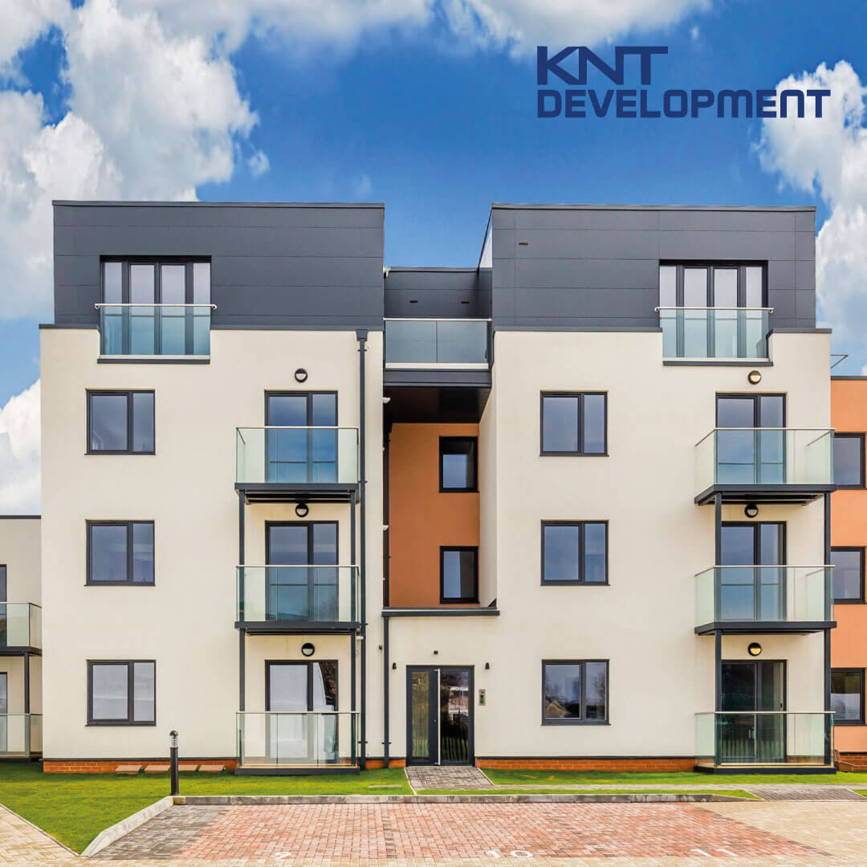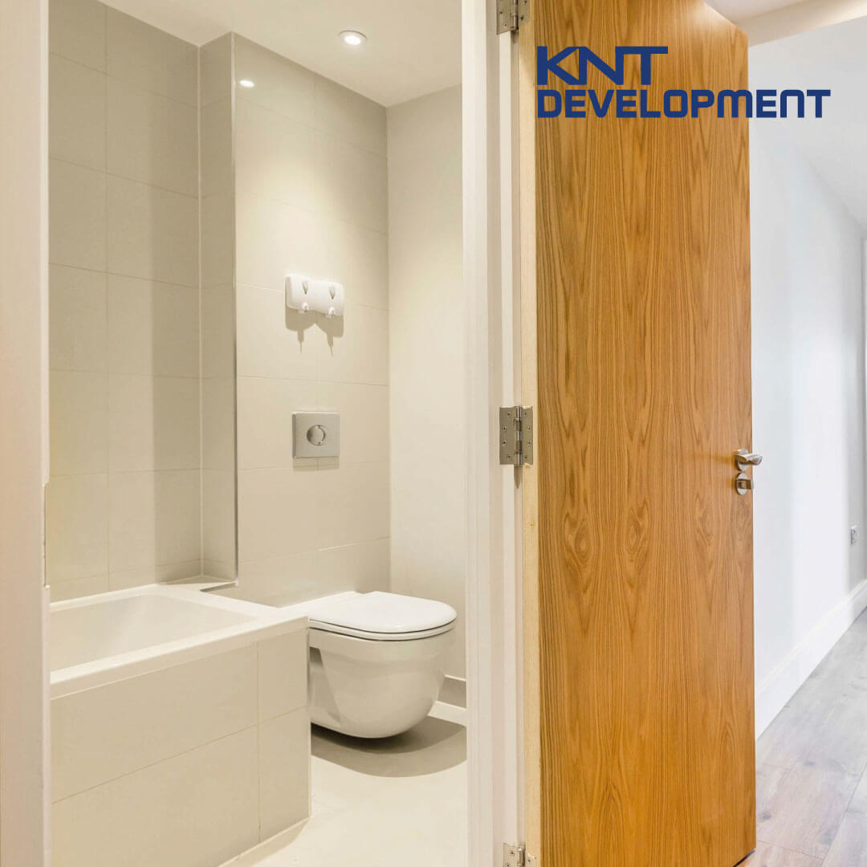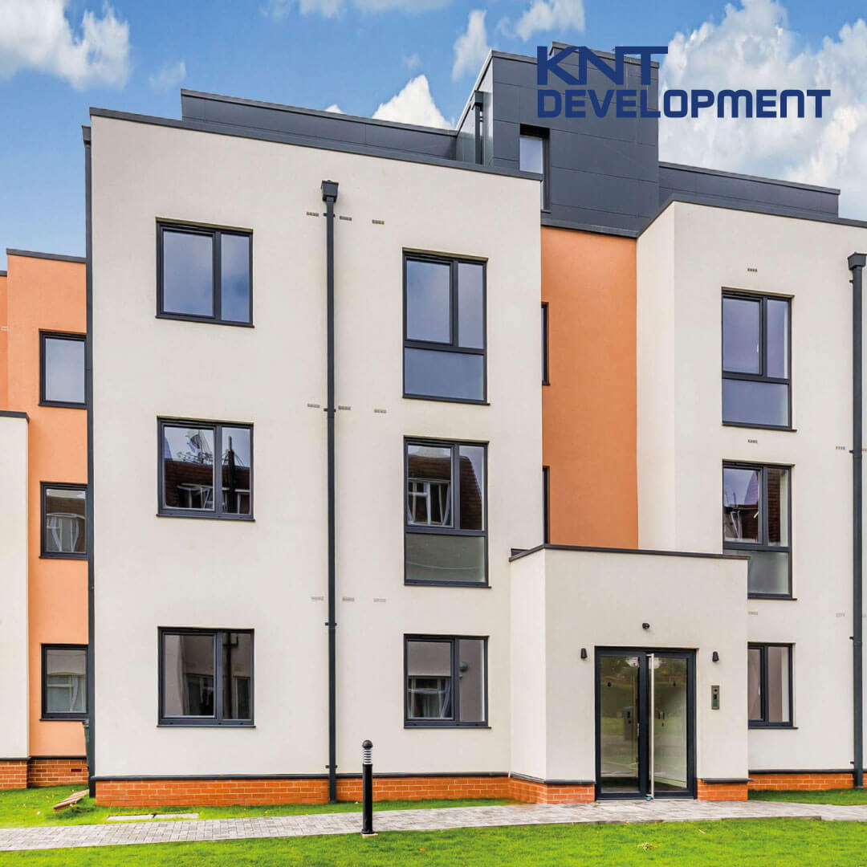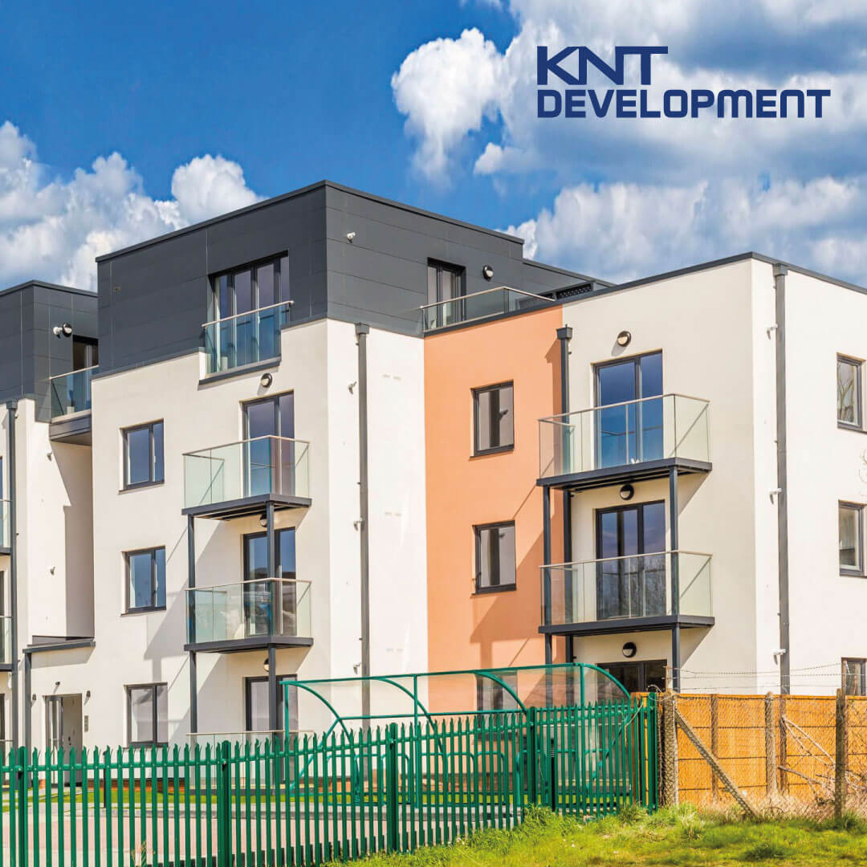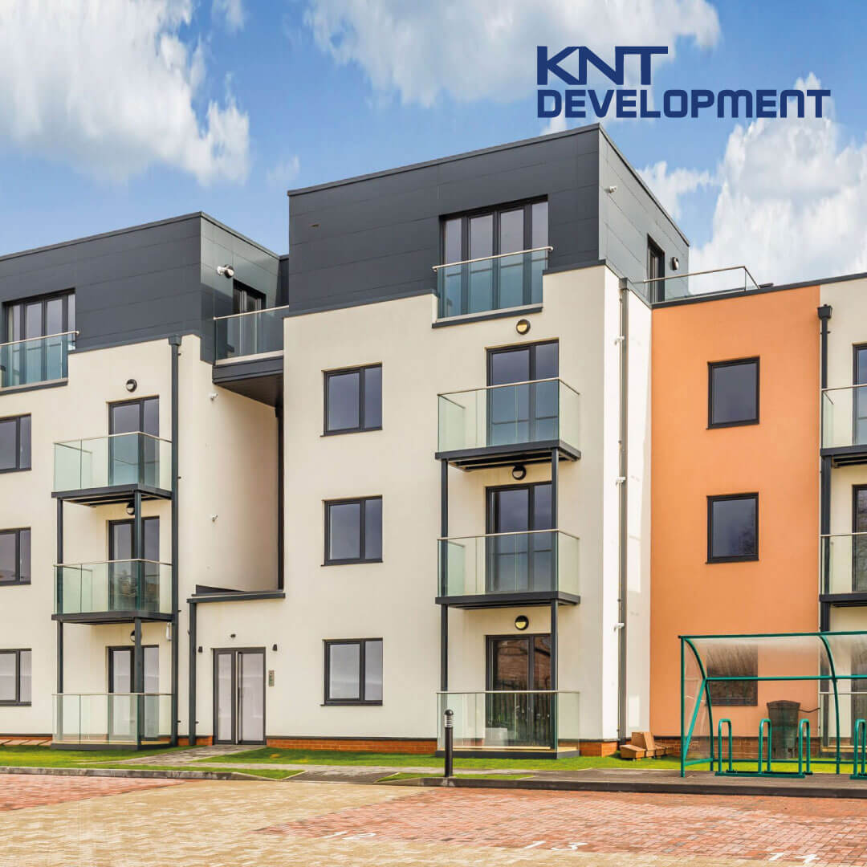‘Willow Court’ is an exclusive gated development of 18 high-quality apartments, and 15 parking spaces located on the fringe of Kingston town centre. The project involved skilfully redeveloping, and, nourishing the existing building to a higher standard.
Creating 2 x 1 bed, 14 x 2 bed and 2 x 3 bed apartments, the site was completely re-landscaped, delivering a positive benefit to its residents of ‘Lime’ and ‘Maple’ Court. The interior architectural layout includes high quality finishes of modern design. This project focused on creating the illusion of wide space among comforting surroundings by bringing light into the space. It has ingeniously utilised a restricted space by introducing large windows, and cantilevered balconies facing the rear, side, and front, with etched glass screens. This in turn, has created fresh and flourishing spacious apartments.
The exterior is composed of soft terracotta coloured cladding, with a combination of red and chalk toned brickwork and rendering, thus presenting a graceful appearance to its exterior. The top storey outline is enveloped with grey cladding, and has been set further back to reduce any perceived bulk of the building. By doing so, the visual impact has been kept to a minimum. Furthermore, the elevations of the building have been recessed and cladded with materials to propagate the intended minimalist appearance, and again reduce its perceived bulk to its surroundings.

